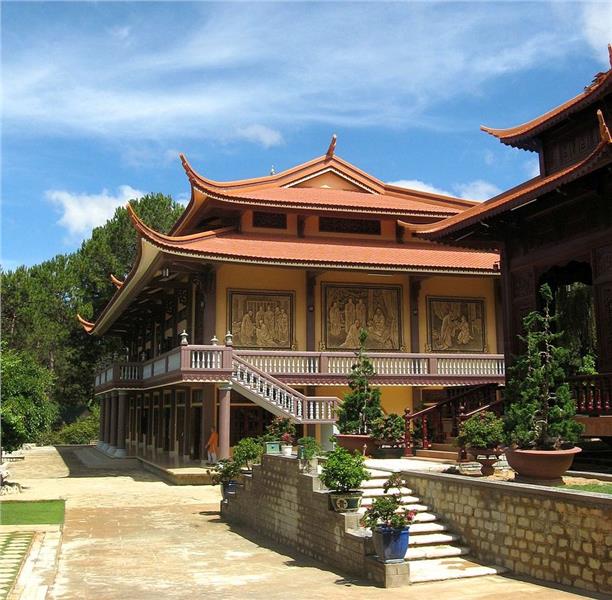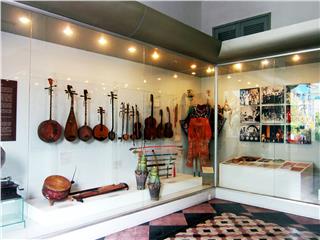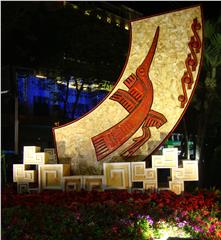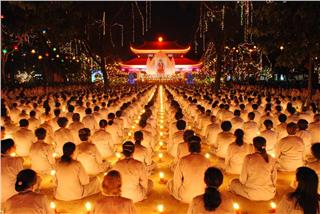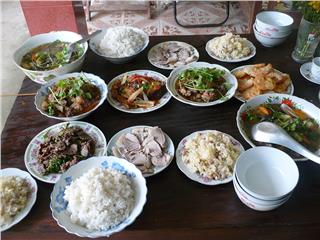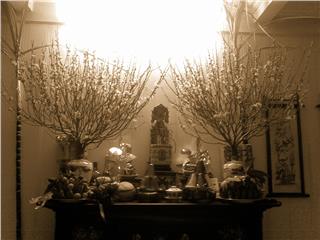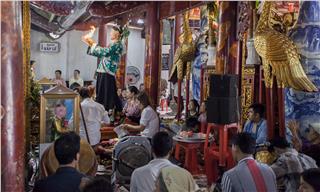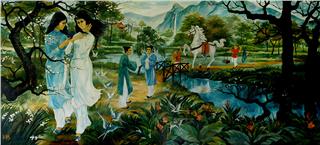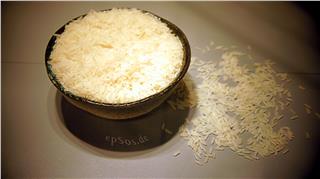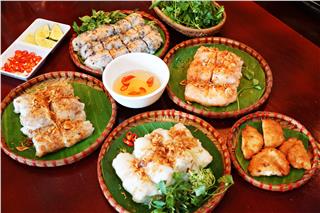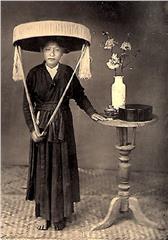Vietnam architecture is a composition of both Asian and European style. Its history can be divided into highlight stages, namely ancient architecture, colonial architecture, new architecture, and contemporary architecture.
Architecture is an art and science sector of organizing spaces and designing architectural works. Apart from designing structures, architects with their expertise in architecture can participate in many fields of management, such as urban planning, urban and landscape designing; urban management, project supervision management; interior design, graphic or industrial style designing…Vietnam architecture is also a part of global architecture. Accordingly, it can be divided into following highlight stages:
Vietnam Ancient Architecture
Vietnam ancient architecture mostly used timber frame structures like traditional wooden Vietnamese houses combined with other supporting materials such as bricks, stones, tiles, soils, straws, and bamboos...There really is no difference or division on the texture of different work categories in this architectural style. Based on characteristics as well as the nature and structures of these materials, Vietnam does not really retain any massive monuments as in other countries.
Throughout the history, ancient architecture in Vietnam has not much changed as in Europe. Vietnam architecture can sort out categories by:
Purpose: palace, religion architecture (pagodas, temples...), cultural architecture (steles...), and communal houses...
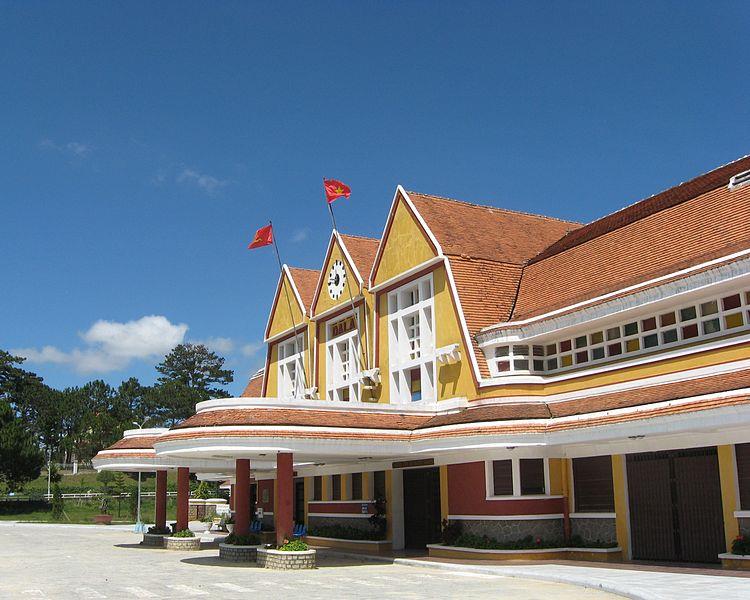
Building materials: they also maintain less permanent characters with the exception of public works: bricks, stones, timber (hardwood)... Most of them brought available local materials into play such as leaves, thatches, bamboos, carved woods, baked or unbaked clays, muds and straws...
Structure: wooden frames, mortises and tenons (no use of nails), purlin wood trusses, rafters, canopy pillars depending on geographical conditions could change the floor structure, yet there exist no floors or multiple floors as other countries. In addition, the roof slope is often quite high as a result of using leaves, thatches, or tiles (the slope is more than 45 degrees).
Decoration: public works are usually tiled (royal palace, temples...) with dragon head or fish head at the corner of the roof top...and carved decorations of the quartet of traditional motifs (Dragon, Unicorn, Tortoise, Phoenix) or a tiger, a fish...
Physical architecture: maintaining natural ventilation; simultaneously, whole house is sealed by walls and roofs. Besides, houses’ direction is generally the south (cool breezes blowing in the summer), 2 wings of the house would be east - west direction against solar heat in the morning and in the afternoon.
Colonial Architecture
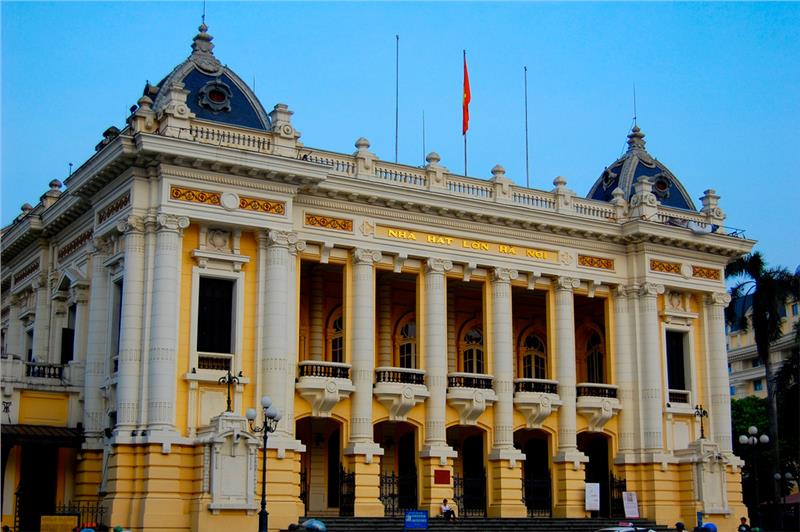
This type of the architecture could be imported from Western countries, along with the arrival of the French into Vietnam in the late 19th - early 20th century. This kind of architecture was developed in parallel with the process of colonial exploitation of the colonialism. Particular characteristics of geographical and climatic conditions are relatively different; as a result, the European-style architecture had to have certain changes in order to harmonize Vietnam’s conditions.
New Architecture
This type of the architecture could be formed from the mid-20th century, after the exit of Vietnam's colonial period from the French. Based on different historic conditions, the architecture in the north and the south are also subject certain effects.
Contemporary Architecture
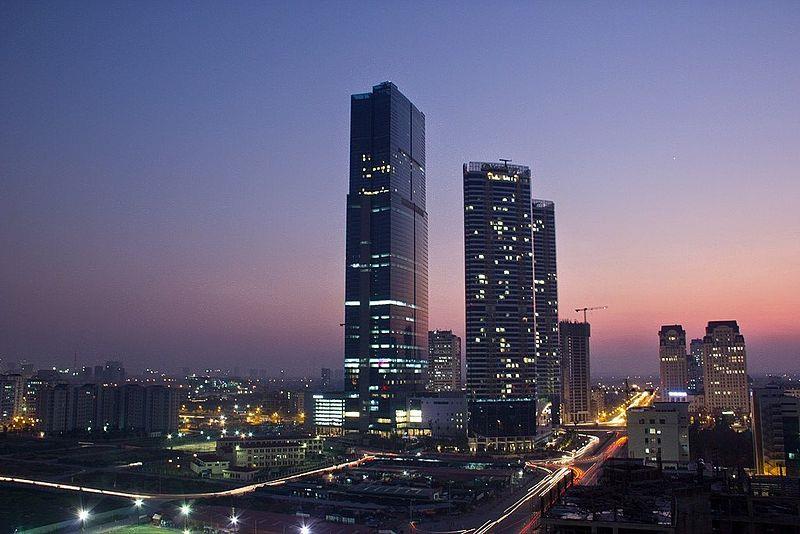
The development of economy as well as the process of international integration after the renewal period along with the introduction of many different architectural flows into Vietnam formed a new architectural trend. In opening stages, this architectural style much brought chaos by copying foreign architectural features. Currently, Vietnam architects are still on the way to find out their own path.
However, there has been an appearance of some new architectural trends in modern styles from 2003 up to now. Still not clear, it has been partly reflected the integration of architects in Vietnam to the world. Together with forms usually seen in the street, utilities are also studied more seriously, better creating convenience for users.
