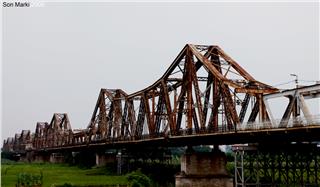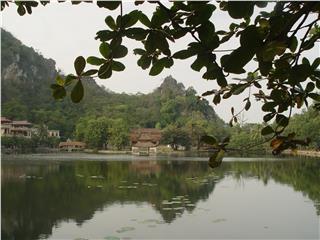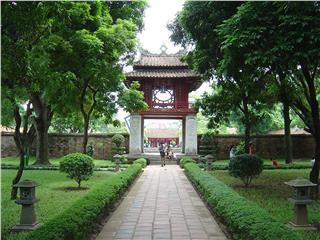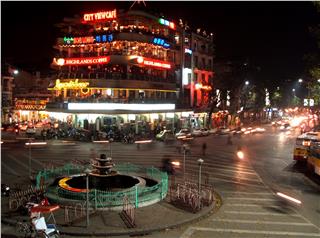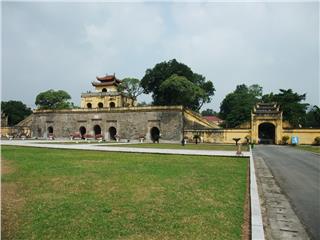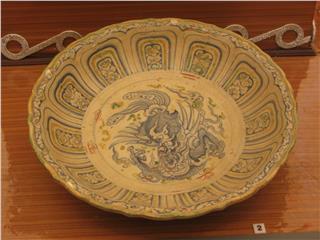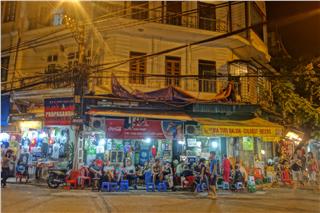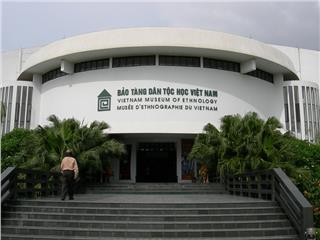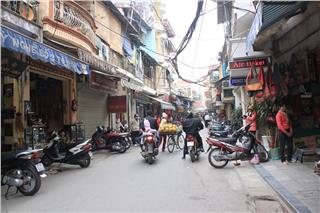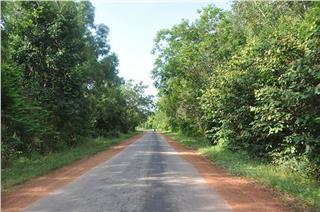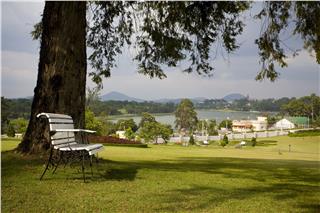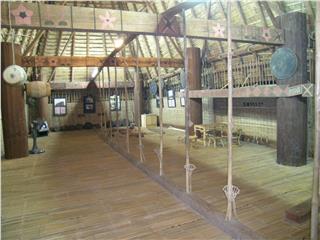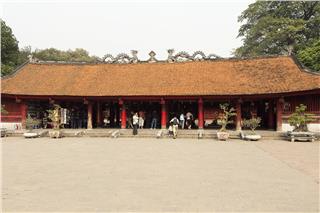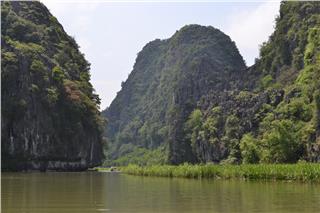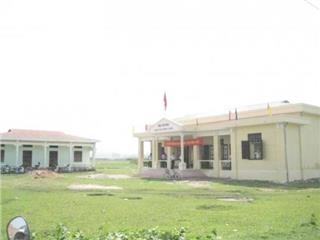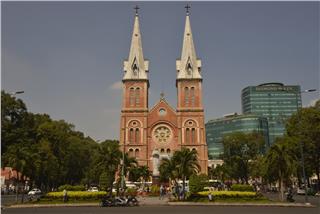Imperial Citadel of Thang Long – Center of power over 13 centuries
Thu, 06 Nov 2014 . Last updated Fri, 13 Mar 2015 16:15
-
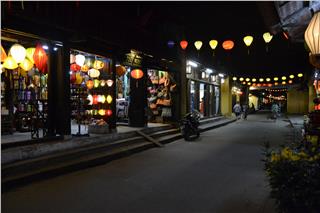 Hoi An travel to New Moon Festival 7230 viewed
Hoi An travel to New Moon Festival 7230 viewed -
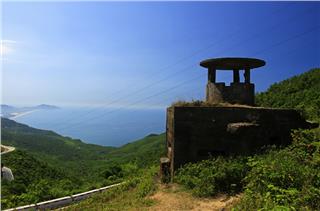 Vietnam War bunker near Da Nang 6704 viewed
Vietnam War bunker near Da Nang 6704 viewed -
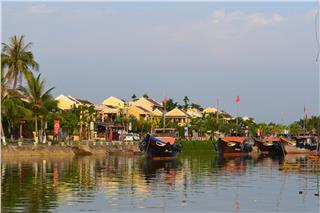 Ancientness of Hoi An ancient town 6615 viewed
Ancientness of Hoi An ancient town 6615 viewed -
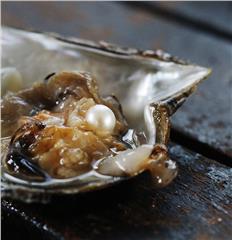 Discovering pearl in Phu Quoc Island 6122 viewed
Discovering pearl in Phu Quoc Island 6122 viewed -
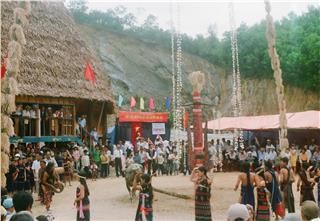 Discovering the Co Tu village in Quang Nam 5978 viewed
Discovering the Co Tu village in Quang Nam 5978 viewed -
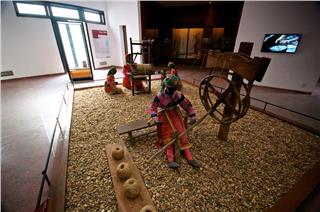 Cultural identity of ethnic groups in Vietnam Museum of Ethnology 5940 viewed
Cultural identity of ethnic groups in Vietnam Museum of Ethnology 5940 viewed -
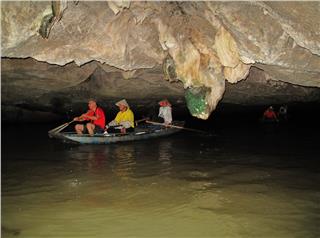 Visit Trang An complex in Ninh Binh 5842 viewed
Visit Trang An complex in Ninh Binh 5842 viewed -
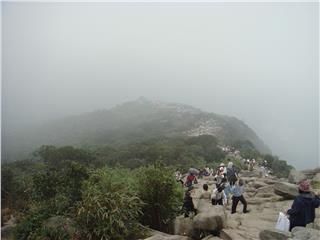 Yen Tu Pagoda and records of Vietnam 5809 viewed
Yen Tu Pagoda and records of Vietnam 5809 viewed -
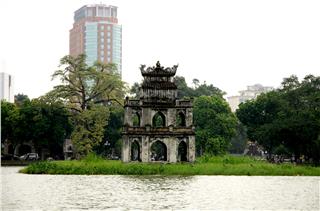 Hanoi Vietnam to Hoan Kiem Lake 5683 viewed
Hanoi Vietnam to Hoan Kiem Lake 5683 viewed
Imperial Citadel of Thang Long is a massive architectural relic complex built in many historical periods and becomes the most important relic complex among the system of historical and cultural relics of Vietnam.
Thang Long – Hanoi is an age-old capital city. According to the “Complete Annals of Dai Viet”, “Autumn, July 1010, King Ly Cong Uan move the capital city from Hoa Lu to Dai La. As soon as the royal dragon boat landed at the wharf in Dai La citadel, he suddenly saw a gold dragon. Then He changed the name of the citadel to Thang Long (Soaring Dragon). Over more than 1000 years, the city has become a special cultural land. Over the past decades, may archaeological excavations have been carried out to find the traces of the palaces built under the Ly, Tran and Le dynasties of Thang Long capital.
However, the traces found were modest compared to what recorded in ancient documents, maps and books. In 2002, the biggest excavation at No.18 Hoang Dieu Street, Hanoi, revealed traces of a foundation, palaces and towers of the ancient capital city, which was recognized by archaeologists and historians. The traces now belong to the Central Sector of the Thang Long – Hanoi royal citadel.
In July 2010, the World Heritage Committee under UNESCO recognized the Central Sector of the Imperial Citadel of Thang Long – Hanoi as a cultural heritage. The attributes of the complex has three key features that give it outstanding universal value: longevity over 13 centuries, continuity as a seat of power, and the presence of a layered record of vestiges. The Imperial Citadel of Thang Long is a relic complex associated with the history of Thang Long- Hanoi since the pre-Thang Long period (An Nam, in the 7th century), through Dinh – Pre-Le dynasty. It strongly developed under the Ly, Tran, Le dynasties and became Hanoi citadel under the Nguyen dynasty. This is an imposing architectural building built in different dynasties under many historical periods. It has become one of the most important complexes in the historical relic sites in Vietnam.
Before the 10th century, Thang Long was part of An Nam district ruled by China’s Tang dynasty. The chief governing Khuong Long Do village had a citadel built as the post for the invaders in that period. The citadel was built in the 6th century and named “Tu Thanh”, which means subsidiary citadel. In the 7th century, its name was changed into “La Thanh”. In the 9th century, Commander-in-chief Gao Pian expanded the citadel and changed its name into “Dai La”.
In 938, Ngo Quyen defeated the invading forces of the Southern Han state of China on the Bach Dang River. In spring 939, he proclaimed himself Ngo Vuong and set up the capital in Co Lao instead of Dai La. After defeating the uprising of the 12 lords of districts, Dinh and Pre-Le dynasties set up the capital city in Hoa Lu, Ninh Binh. At this time, Dai La, the large field was controlled by Luu Co, who gave the key to Dai La to King Ly Thai To.
In 1010, 41 years after the Dinh and Pre-Le dynasties set up their capital in Hoa Lu, King Ly Tai To, the founder of the Ly dynasty issued the Edict on the Move of the Capital to Dai La and changed the name of the citadel to Thang Long. “Dai La citadel, former capital of Gao Pian, located in the region between heaven and earth, in the middle of the four directions of South-North-East-West, with the “Crouching Tiger, hidden Dragon” position surrounded by mountains and river. This area was wide but flat, high but bright with good population and prosperity. Across Vietnam, this was the land of scenic beauty and gathering quintessence of the country. ”
Thang Long Citadel was built with three layers: the outermost and biggest round is called la Thanh or Kinh Thanh. The second round is called Hoang Thanh (royal citadel, a former name under the Le dynasty). This is an important round surrounding palaces, towers, pagodas and temples of the royal family. The third and the most important round in the center is the Forbidden City, where only the king and his royal family members worked. The main shrine was the place where the king gave audience.
King Ly Thai To has made use of most of the architectural buildings of Dai La citadel and built some new ones. The King had the main palace of Can Nguyen on the floor of the house on silts where the tutelary god of Khuong Long Do village was worshipped. Can Nguyen is meaningful name revealing kings’ aspiration for survival. “Can” is the first of the 64 lots symbolizing the Universe. It also means the Sun. “Can Nguyen”, which means the beginning of everything, was where the kings of the Ly dynasty received his mandarins.
Under the reign of the Le and Mac dynasties, the Imperial Citadel of Thang Long witnessed many changes. After driving the Ming invaders away, Le Loi maintained the capital in Thang Long. However, he changed the name of the citadel to Dong Do and then Dong Kinh. The Le dynasty repaired the citadel after the war. Basically, Dong Do of the Le dynasty was not much different from Thang Long of the Ly, Tran and Ho dynasties.
The Central Sector of the Imperial Citadel of Thang Long – Hanoi now covers 18.395 hectares, including the archeological site at No. 18 Hoang Dieu Street and the remaining relics of the Hanoi Ancient Citadel such as Hanoi Flag Tower, Doan Mon gate, Kinh Thien palace, D67 building, Rear Palace, Northern Gate, walls and 8 stop-over gates built under the Nguyen dynasty. The relic complex is located in Ba Dinh district, bordered by Phan Dinh Phung street to the North, by Bac Son Street and the National Assembly Building to the South, by Hoang Dieu, Doc Lap streets and the National Assembly Building to the West, by Dien Bien Phu Street to the Southwest and Nguyen Tri Phuong Street to the East.
There are still vestiges of Kinh Thien palace floor on the ground. The palace, located in the center of the Forbidden City, is a symbol of the administrative and power center of Thang Long Imperial Citadel. According to documents, the palace was built in 1428. The most important pats of the palace which can be seen in modern time include the floor and the stone steps to the palace, the handrails and the balconies carved with images of dragons. The front balconies were built in 1467 with 9 stone steps and 3 entrances.
The Southern gate is the main path to the Forbidden City, where Kinh Thien and other palaces were located. The gate was built in the Ly dynasty. Doan Mon gate was built under the Le So dynasty in the 15th century and restored under the Nguyen dynasty in the 19th century. Doan Mon gate was made of stone and bricks in the U-shape. On the main door placed a stone carved with two words of “Doan Mon”. The biggest entrance was for the king. The two smaller entrances on the two sides were for mandarins and royal family members. On the top of Doan Mon gate is a brick yard surrounded by banisters. There are two staircases leading to the yard.
The previous Mon Lau tower here has been destroyed. In the Nguyen Dynasty, a small “phuing dinh” (square tower) building with two roofs built on the top of Doan Mon. The current “Phuong dinh” building was restored in 1998. In an archeological excavation conducted in 1999 under Doan Mon gate, traces of a wall and brick yard built under the Le dynasty and a path paved with bricks decorated with images of lemon flower under the Tran Dynasty leading to Kinh Thien palace were found.
The Rear Palace was built under the Nguyen dynasty in 1821. It is where concubines stayed when the King left Hue for the Northern citadel. However, it was destroyed in the lated 19th century. The remaining building was restored by French people. In 1998, archaeologists found some objects made between the 9th and early 20th centuries. At the depth of 3.2m, traces of a well dug under the Le So dynasty and paved with bricksand lotus stone normally placed under the wooden pillars in the Ly and Tran dynasties, and many pottery objects used by the Kings in the Le So dynasty.
Northern Gate is the only of the 5 gates of Hanoi citadel built in 1805 under the Nguyen dynasty. The dome gate has a stone board with three words read “Chinh Bac Mon” (main Northern Gate). In 1999, archaeologists detected the remaining part of the wall built of stone and wooden-hammer bricks. Its foundation is of 1.2m thick. Traces of another architectural building built under the Le dynasty were also found at the depth of 1.66-2.2m.
In 1805, when building Hanoi citadel, the Nguyen dynasty had a wall built from Doan Mon gate to the palace for the king to work and rest whenever he went to the North. There are still 8 gates in the imperial citadel. Later, French people had many buildings built in the central sector of the Hanoi Imperial citadel in the late 19th and early 20th centuries. The construction of modern buildings in western styles is the proof of the cultural continuity and interaction here.
Located in the area where Southeast Asia civilization and Oriental Occidental cultures converge, Thang Long – Hanoi has long been the rendezvous of many civilizations in Asia and in the world. Based on the map of Thang Long Imperial Citadel in 1831 and applying modern technology, scientists suppose that the Temple of Literature and One-pillar pagoda are parts of the imperial citadel of Thang Long.
According to UNESCO’s World Heritage Committee, it is hard to find a heritage in the world that can reveal the continuity of political and cultural development like the Central Sector of Thang Long – Hanoi. The heritage is convincing proof of the longstanding culture of Vietnamese people in the Red River Delta through 13 consecutive centuries (from pre-Thang Long, Dinh – Pre-Le to Thang Long - Hanoi periods with the Ly, Tran, Le and Nguyen dynasties until now).
Continuing layers of archaeological culture, architectural relics and heritage arts reveal the history of Vietnam through the dynasties’ control over ideology, politics, administration, law, economy and culture for nearly a millennium. With its outstanding values, the imperial citadel of Thang Long deserves the title of “World Cultural Heritage”.
Source: VTC10 - NETVIET
- Tags:
- Imperial Citadel of Thang Long
- Attractions in Hanoi
- Thang Long capital
- Thang Long Citadel
- Thang Long Imperial Citadel

